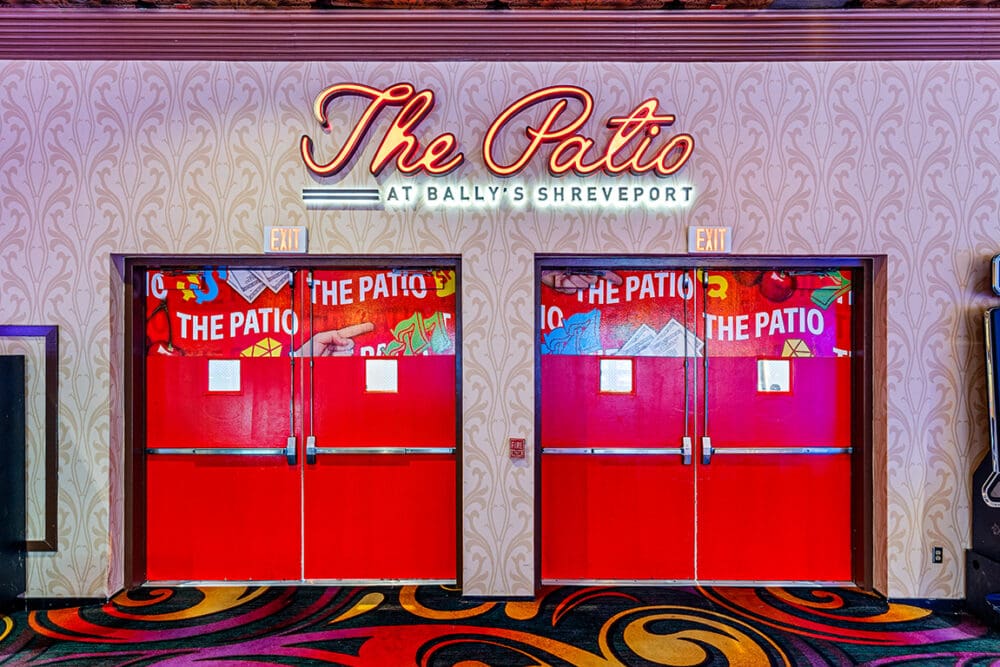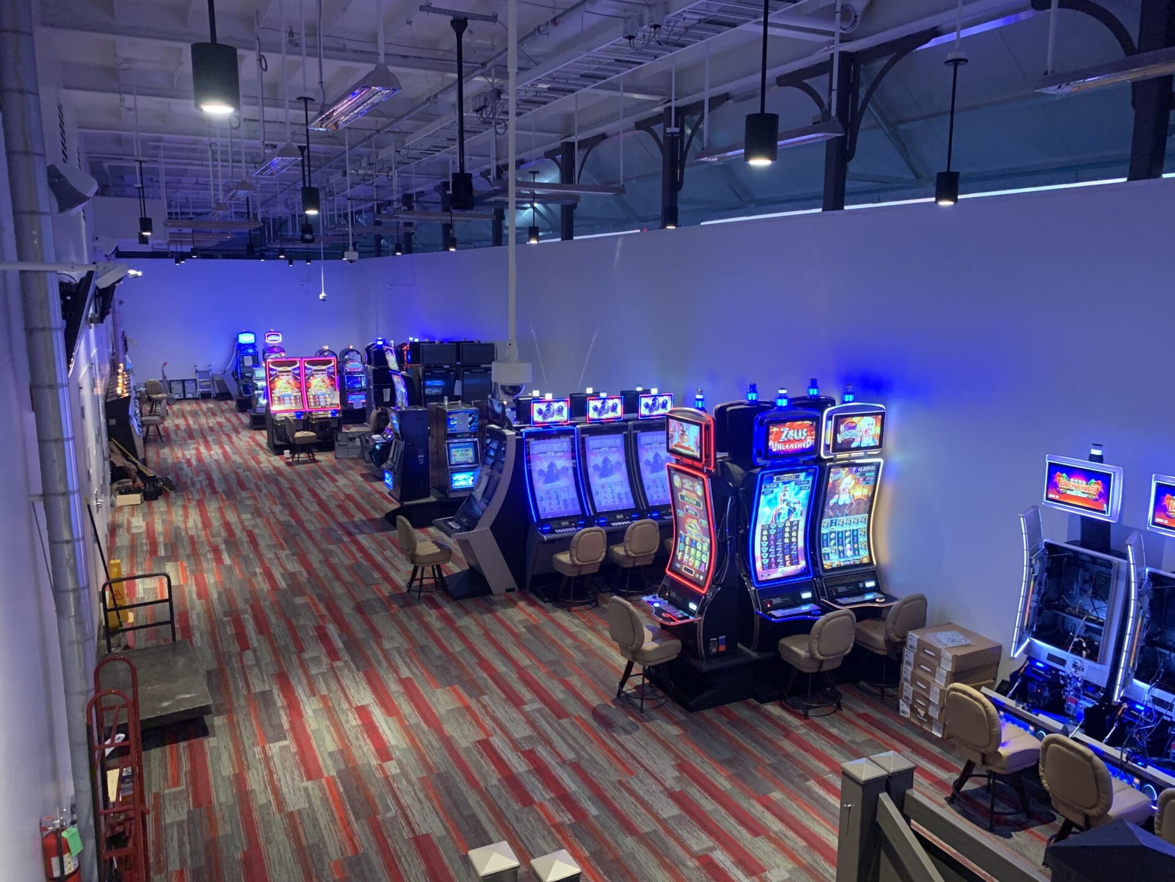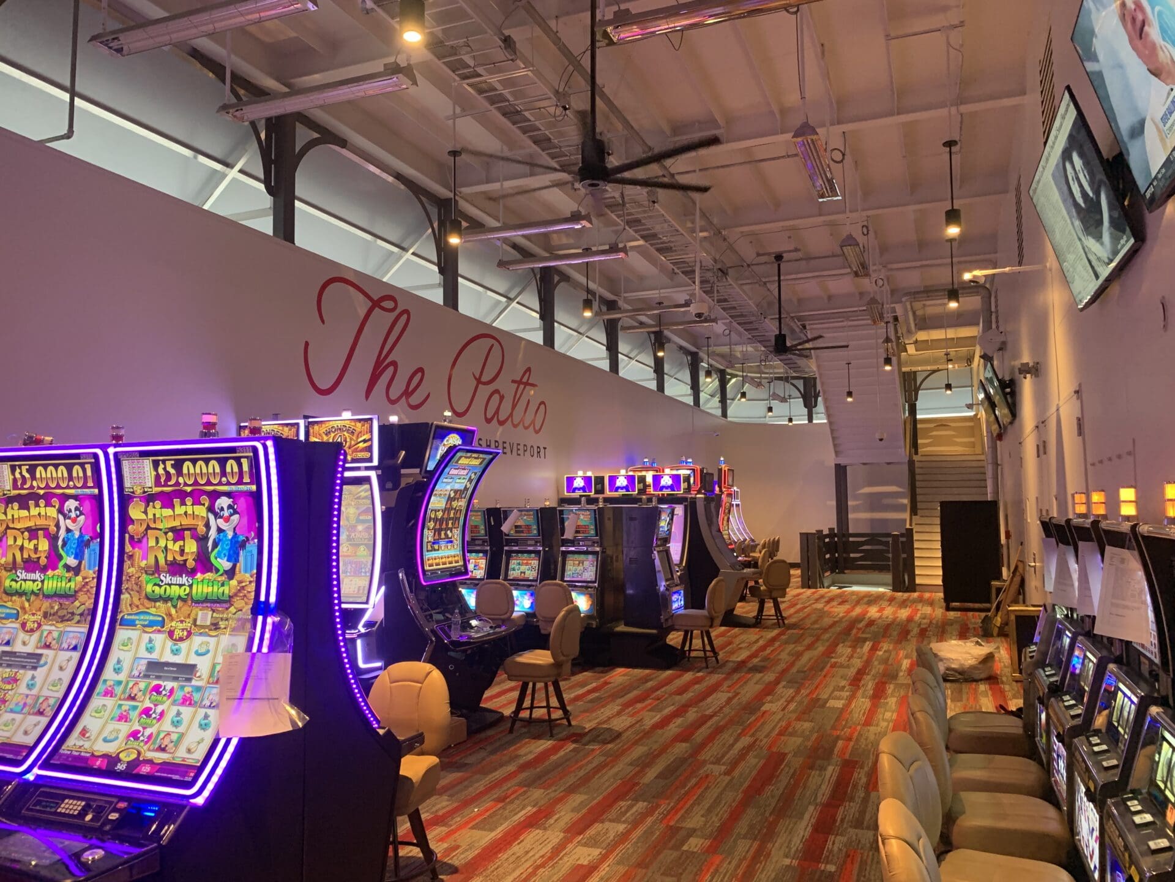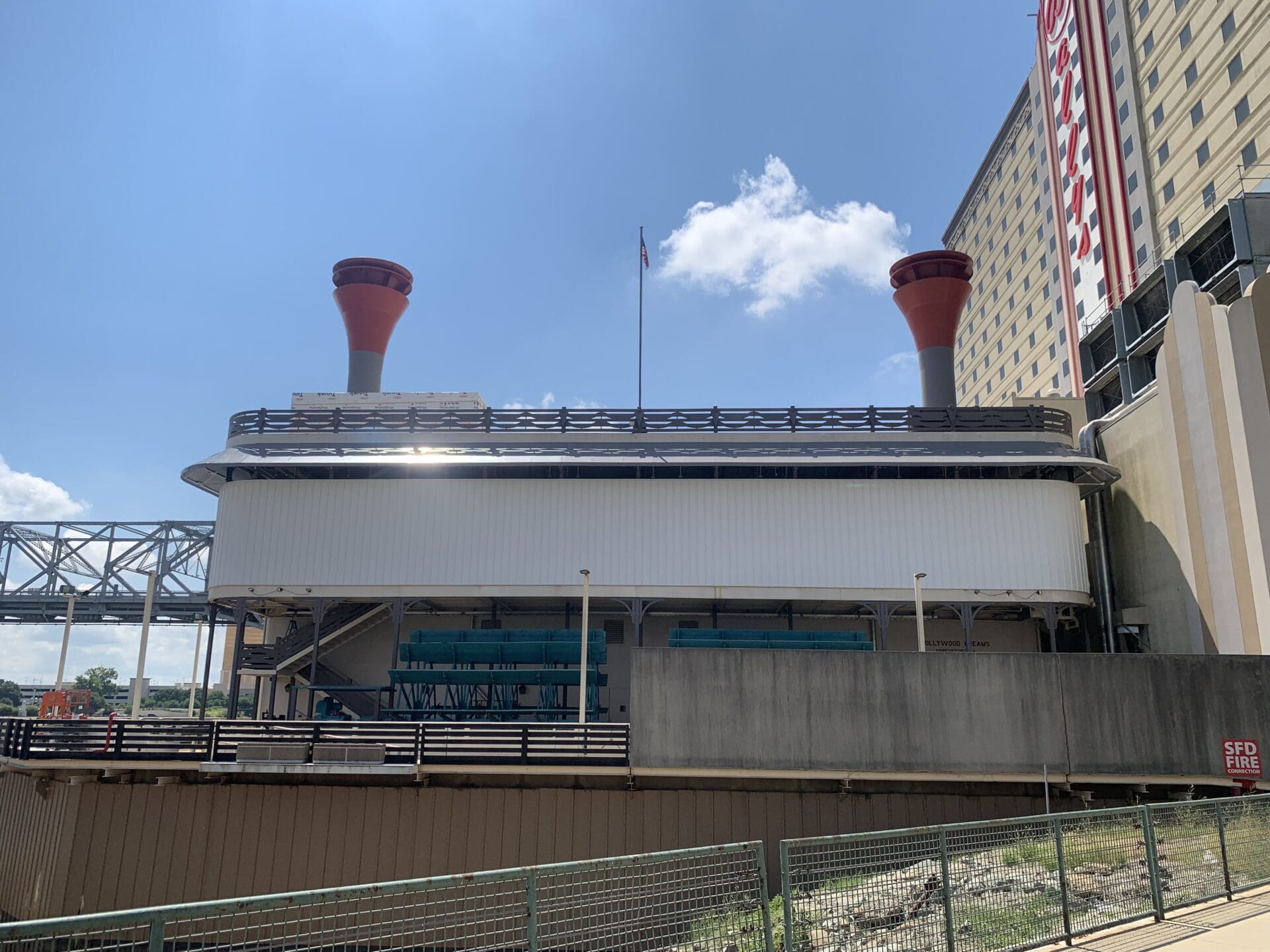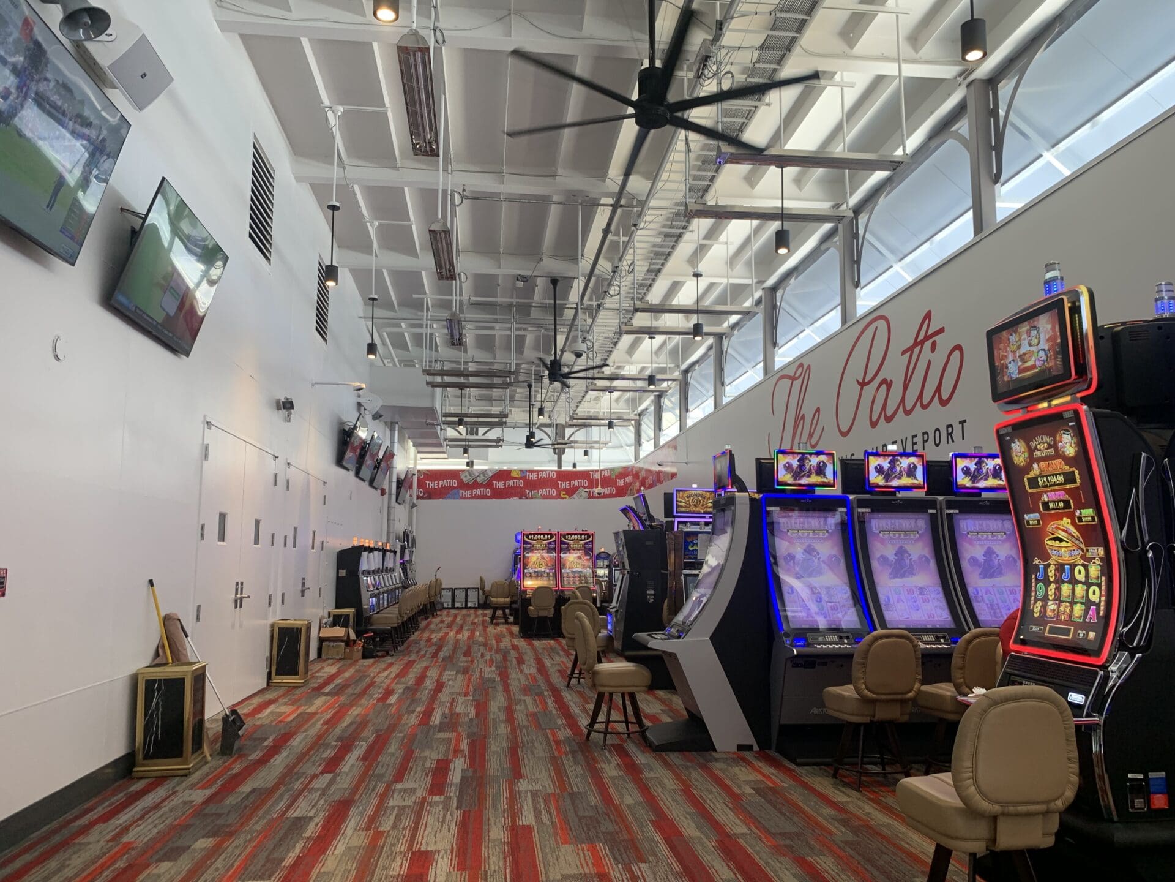Overview
Size of Project
2,475 SF
Location
Shreveport, LA
Role
General Contractor
Market
Hospitality & Gaming
Owner
Premier Entertainment Shreveport, LLC
Architect
SOSH Architects
Highlights
The 2,475 SF project involved the exterior alteration of an existing deck on the gaming vessel at Bally’s Shreveport Hotel and Casino. The 2nd floor aft deck features new finishes, gaming equipment, lighting, and all associated MEP. The 3rd floor aft features a new stairwell enclosure that surrounds the existing stair opening.
