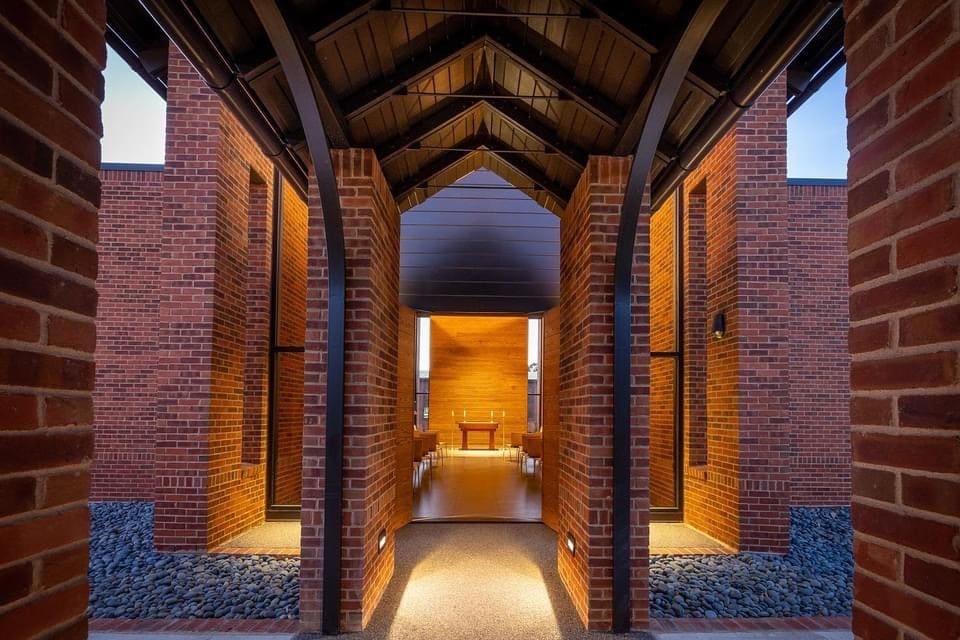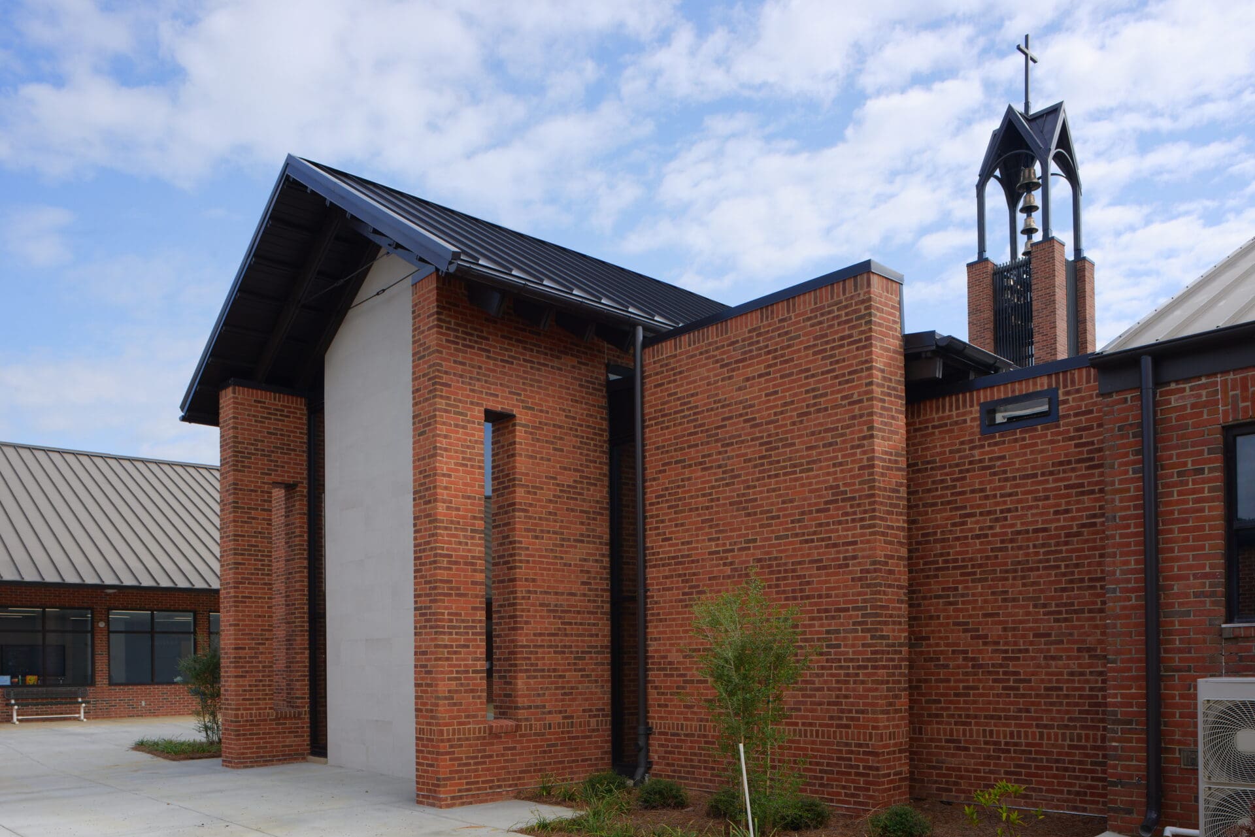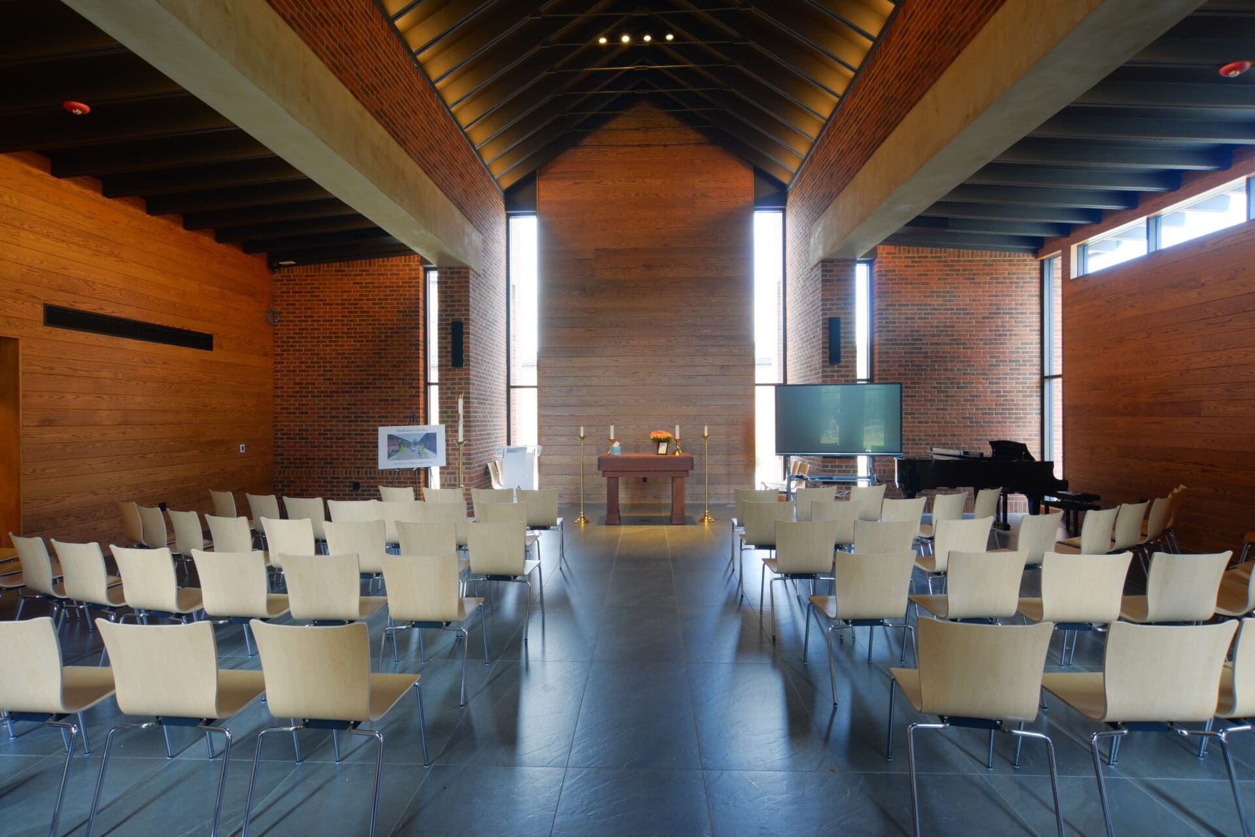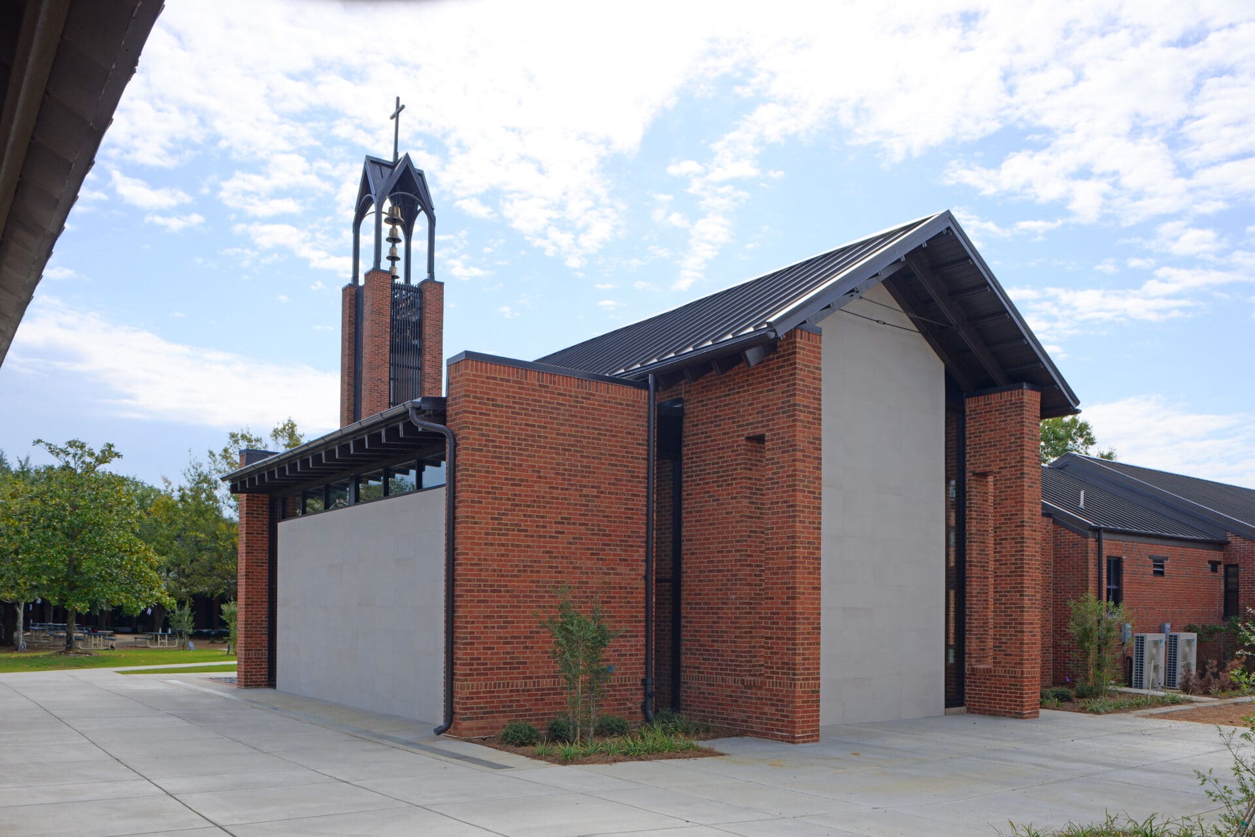Overview
Size of Project
1,800 SF
Location
Ridgeland, MS
Role
General Contractor
Market
Education
Owner
St. Andrew’s Episcopal School
Architect
Wier Boerner Allin Architecture
Highlights
Designed to be both a visual symbol and spiritual sanctuary, the St. Andrew’s Chapel is located at the crossing of two primary axes extending through the grades five through twelve campus. The project construction is inclusive of new construction of the chapel, renovation of adjacent space, and bell tower. The site is marked by the new 55′ bell tower, establishing a new landmark and outward symbol of the school’s Episcopal tradition. The entry to the chapel is flanked by planters creating a subtle separation of the interior space from the bustling campus. The chapel offers flexible seating for 120 to accommodate different expressions of worship.




