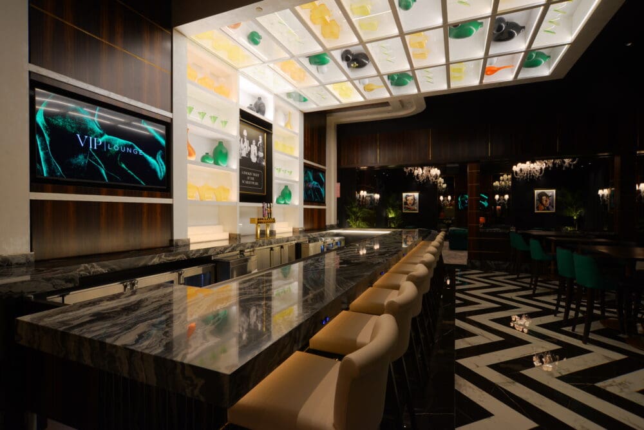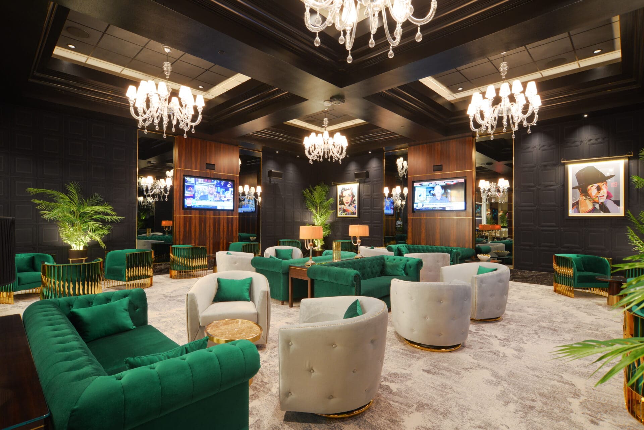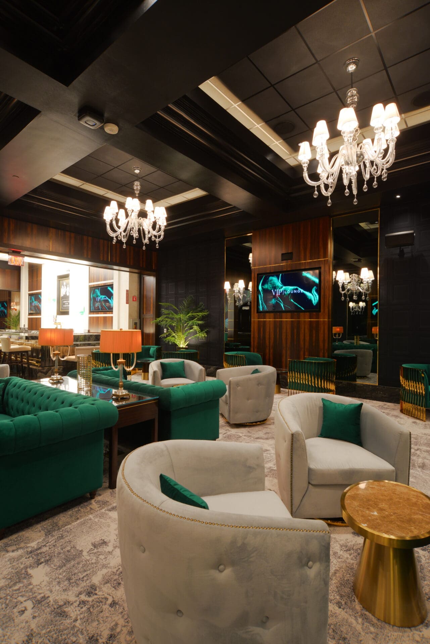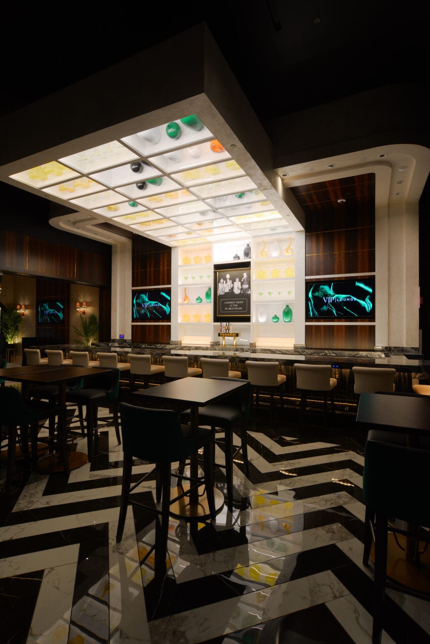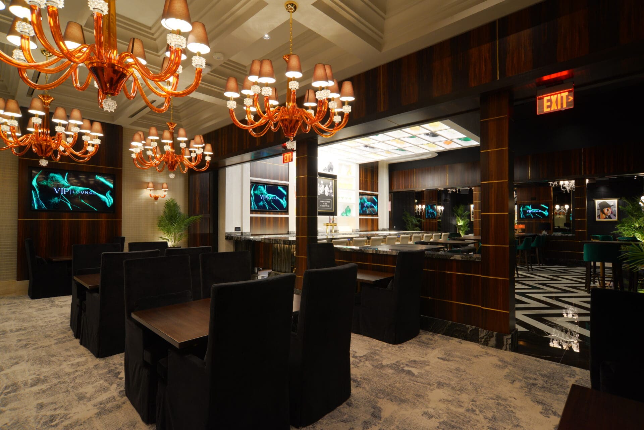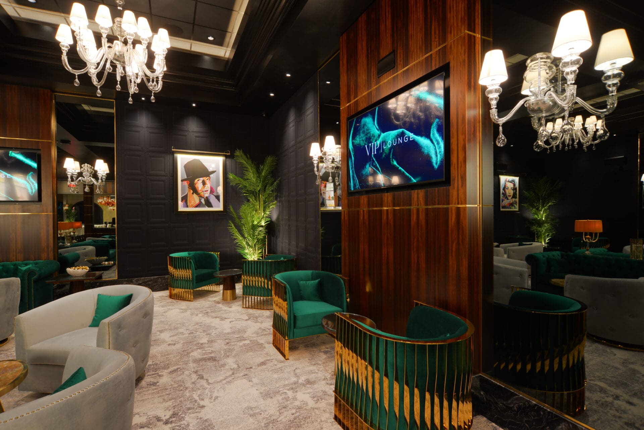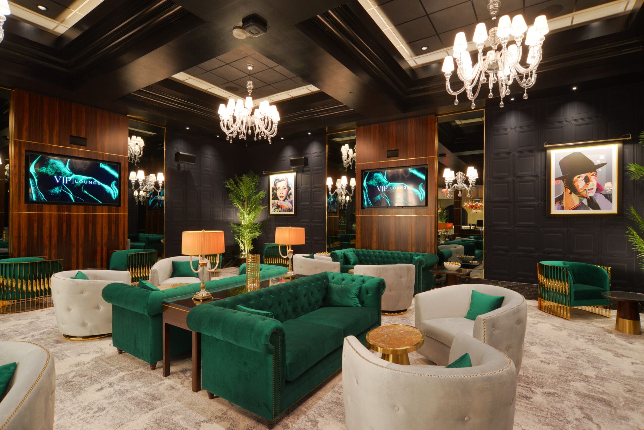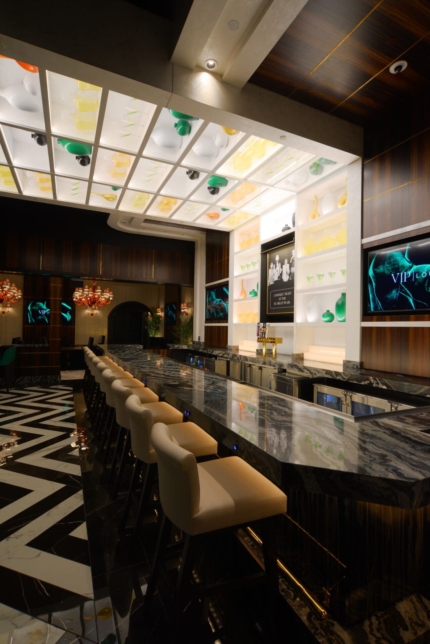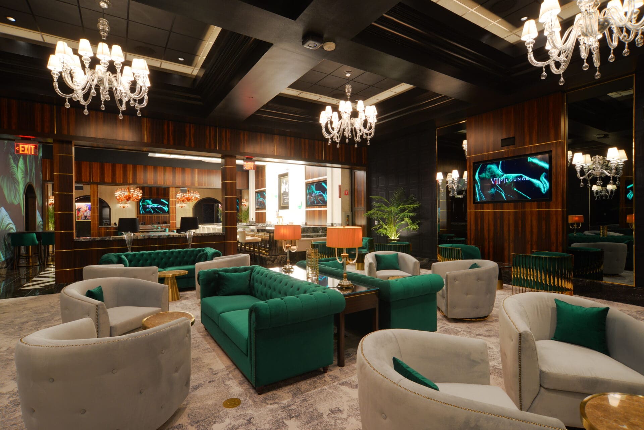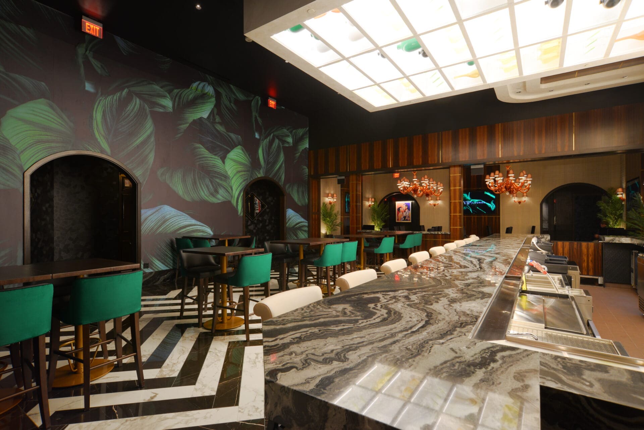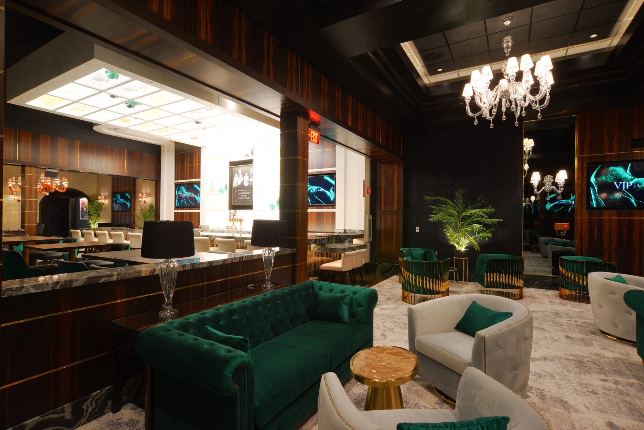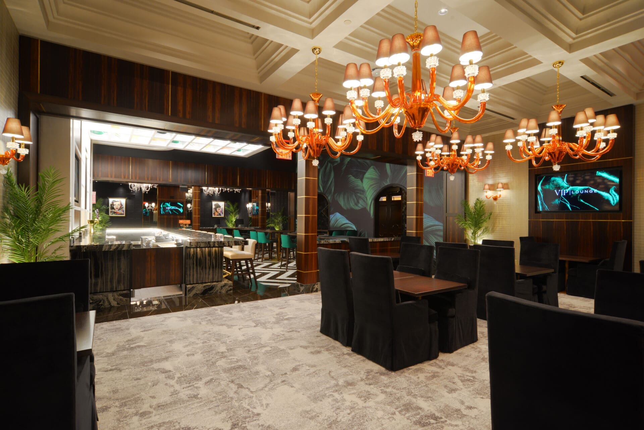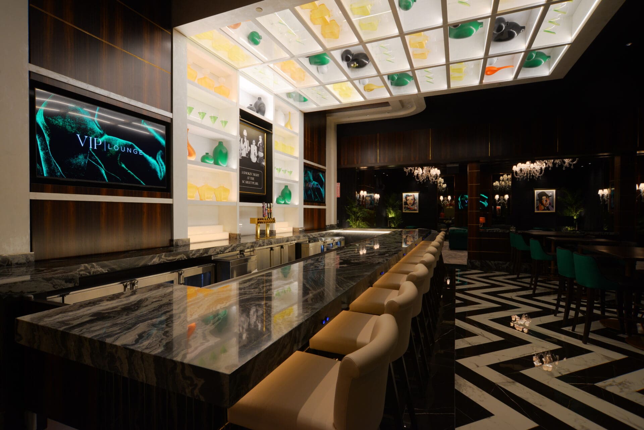Overview
Size of Project
4,000 SF
Location
D'Iberville, MS
Role
General Contractor
Market
Hospitality & Gaming
Owner
Holdings I, LLC d/b/a Scarlet Pearl Casino Resort
Architect
Friedmutter Group
Highlights
This project consisted of a 4,000 SF renovation to provide a high-end bar, lounge, private buffet, and kitchen area for the High Limit gaming patrons to utilize while visiting the casino. This renovation included custom millwork wall panels utilizing African Etimoe Fumed veneer, White Lightning marble stone throughout, and a plaster-finished back bar that suspends over the casino customers and is illuminated by LED lighting with decorative bottle artwork.
