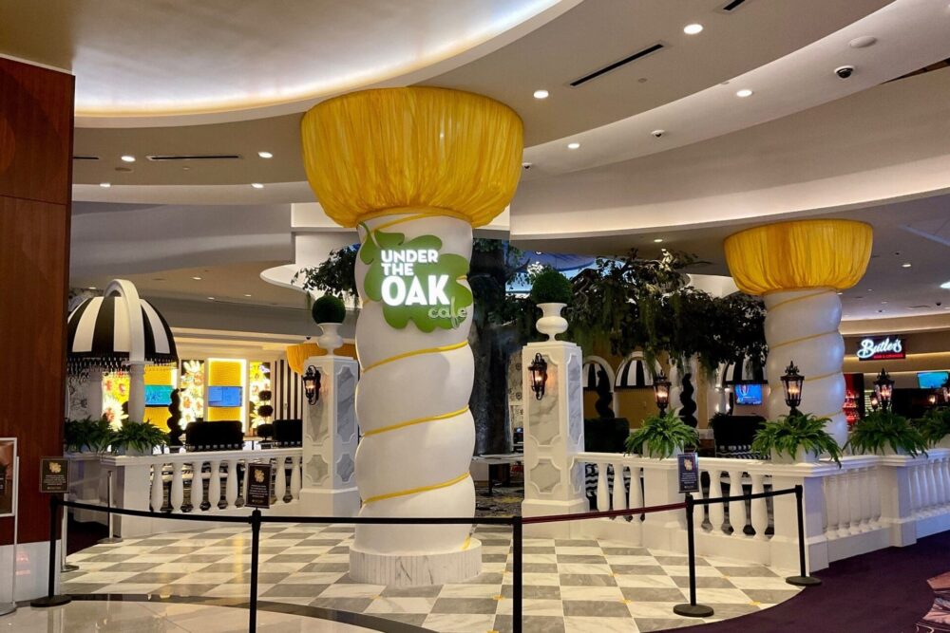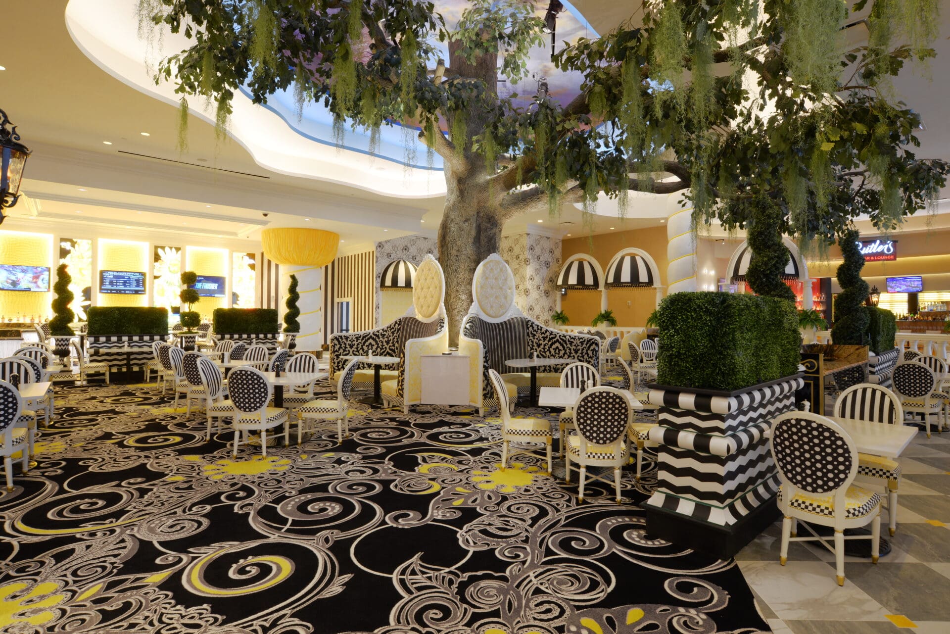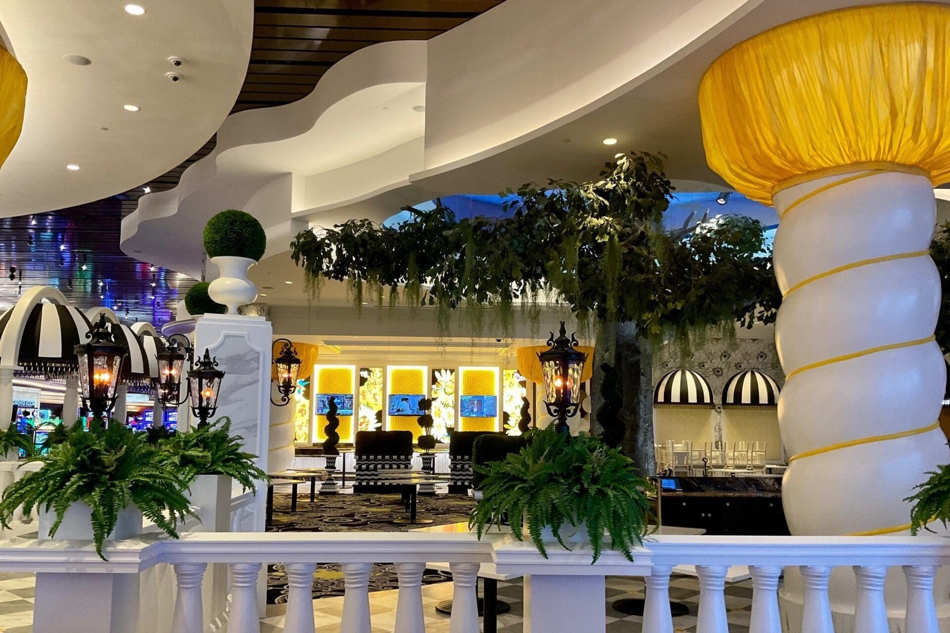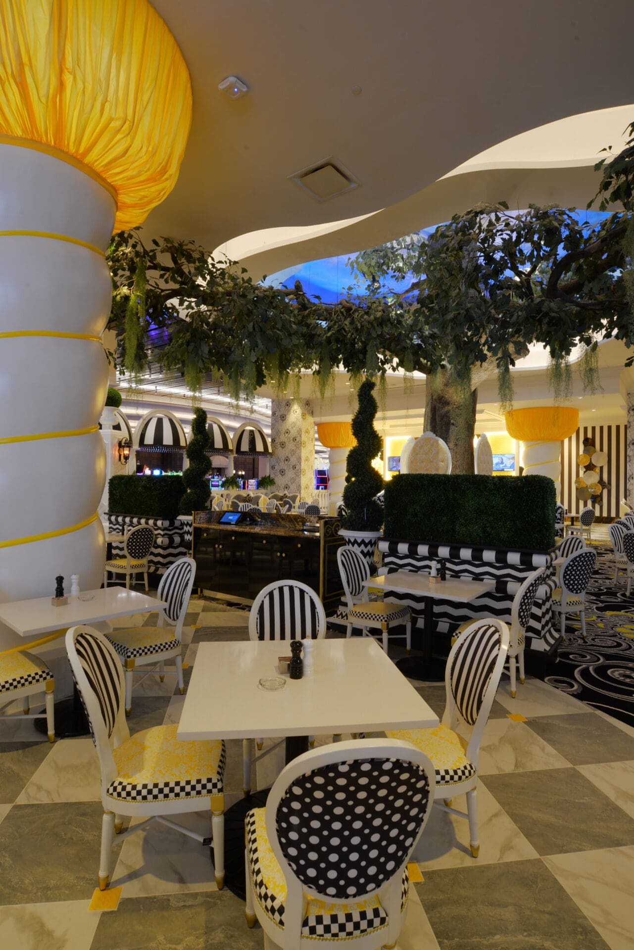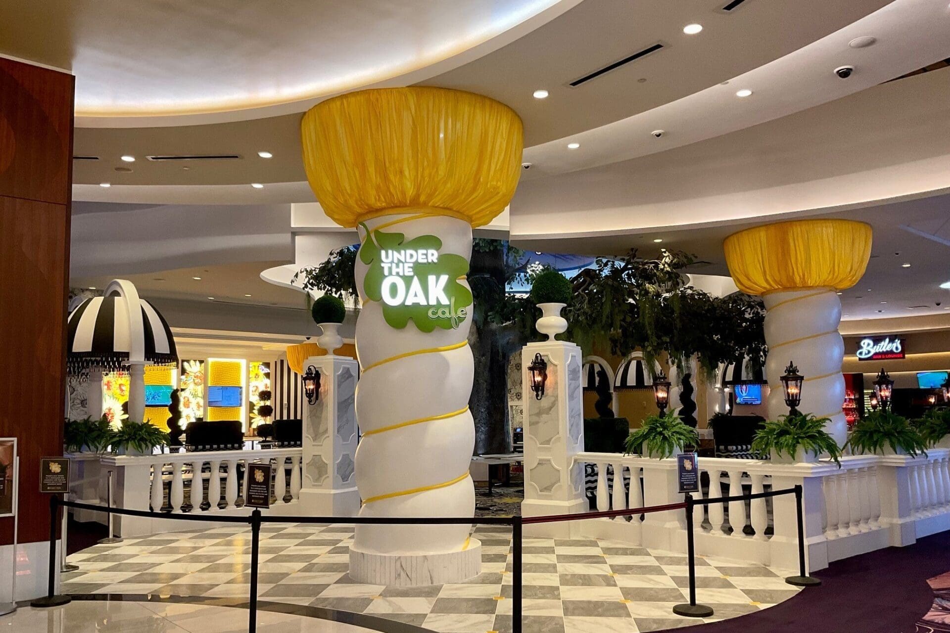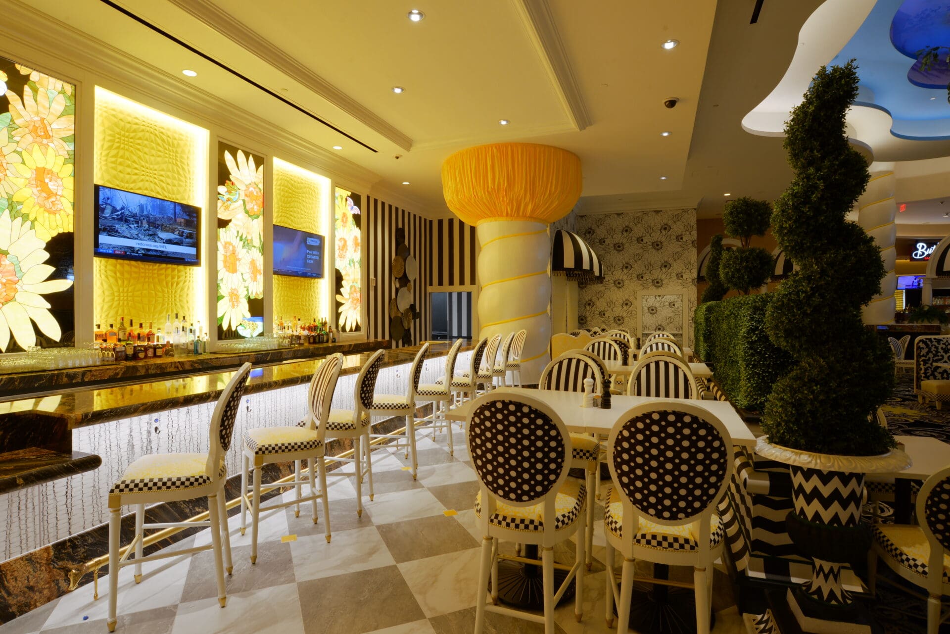Overview
Size of Project
7,860 SF
Location
D'Iberville, MS
Role
General Contractor
Market
Hospitality & Gaming
Owner
Holdings I, LLC d/b/a Scarlet Pearl Casino Resort
Architect
Friedmutter Group
Highlights
The existing café was demolished, inclusive of flooring, wall finishes, bar, ceiling, and millwork. The new design featured a GFRG balustrade railing and entry post column, including decorative wall sconces and post lights. The new bar and back bar include backlit glass mosaic wall panels, granite countertops, and base, Kinon laminate die wall, a brass foot rail, and a stainless-steel drink rail. New Carpeting, tile, wallcovering, bubble awnings, and GFRG column wraps completed the finishes. Modifications to the existing power, data, fire suppression, and mechanical systems were necessary infrastructure changes needed to allow the space to function properly.
