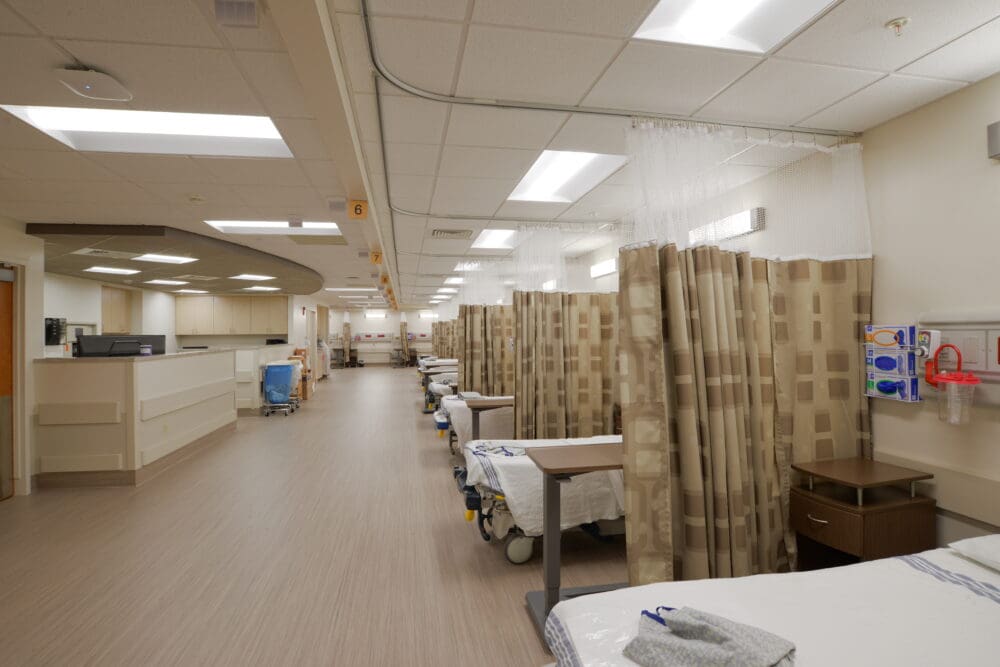Overview
Size of Project
5,500 SF
Location
Gulfport, MS
Role
General Contractor
Market
Healthcare
Owner
Memorial Hospital at Gulfport
Architect
Eley Guild Hardy Architects | Blitch Knevel Architects
Highlights
The scope of work consisted of renovating approximately 5,500 square feet of the existing first floor of Memorial Hospital at Gulfport to house the Pre/Post Procedure Unit, as well as relocating an existing women’s restroom and mechanical room. Work included new drywall partitions, medical headwalls with medical gases, installation of an owner-provided Air Handler Unit with new mechanical infrastructure, electrical, nurse call, fire alarm, fire safing, sprinklers, and finishes throughout the areas. The work takes place inside the operating hospital and requires a full site-specific infection control plan to be implemented.
“I found that selecting AnderCorp was critical in achieving an efficient and effective outcome to make our state-of-the-art Pre-Post Procedure Unit a successful project that needed to meet proposed budgets and deadlines. AnderCorp understands the importance of teamwork and focuses themselves as a company who delivers exceptional service with the kind of timeliness and open communication, which was appreciated to make this project a success to meet the vision, continuity, and required goals of our facility. The cooperation and collaboration that AnderCorp brought to the table every day was greatly appreciated. The knowledge and experience in Healthcare Construction was outstanding, resulting in a successful project for each member of our construction team.“

