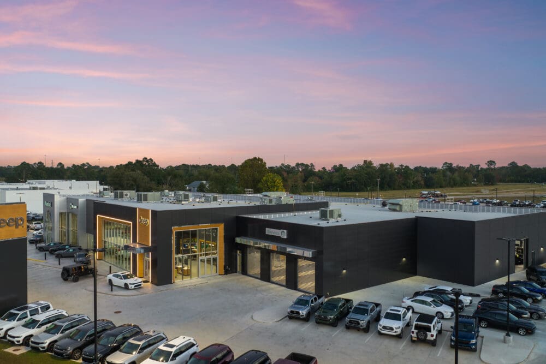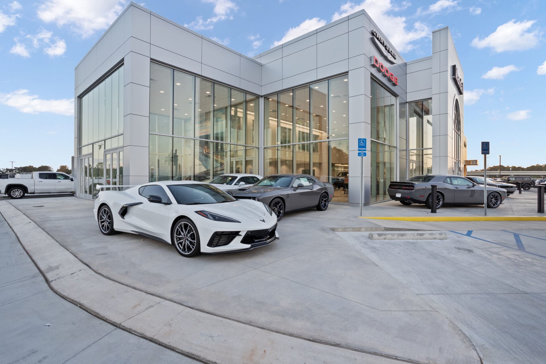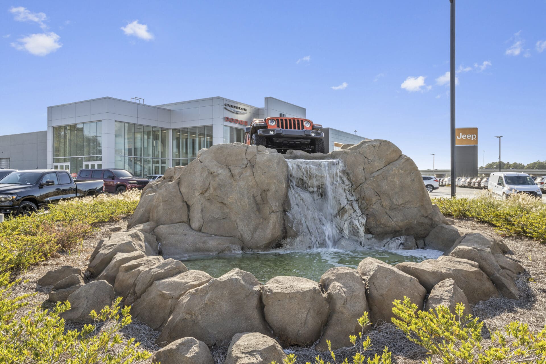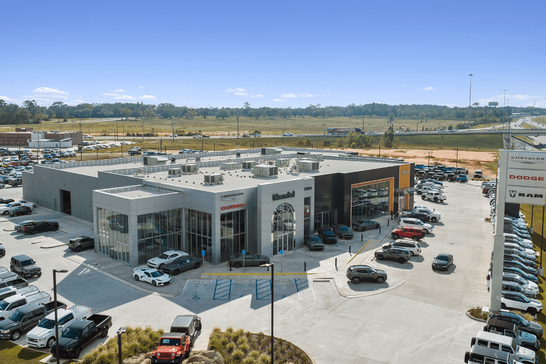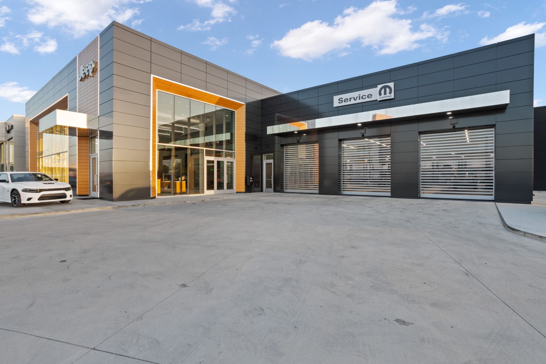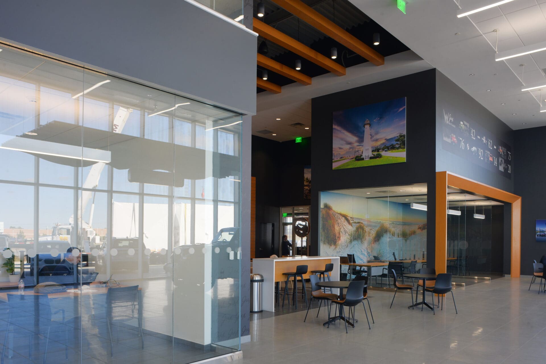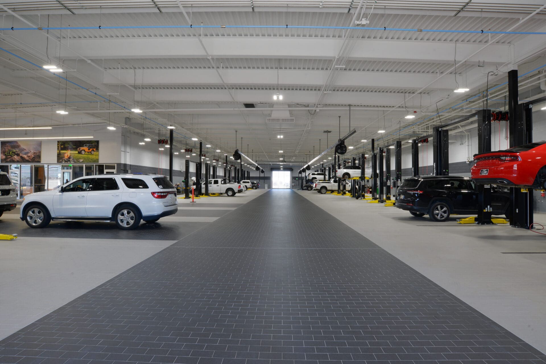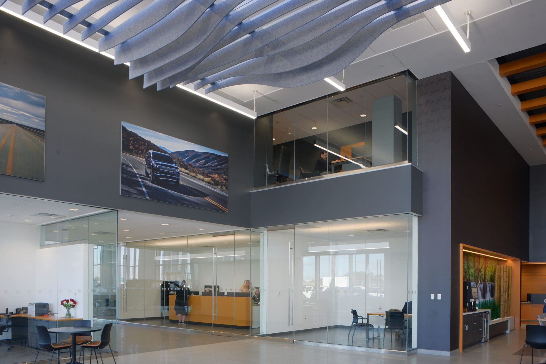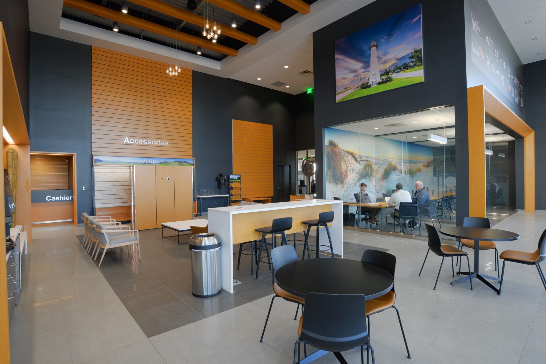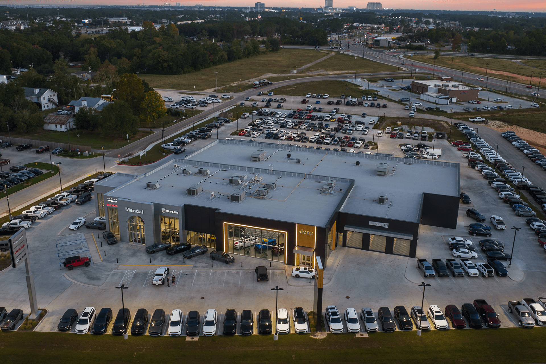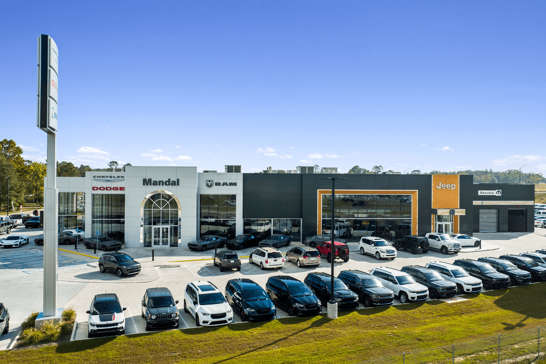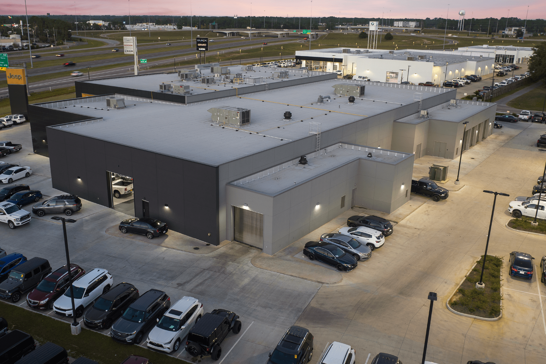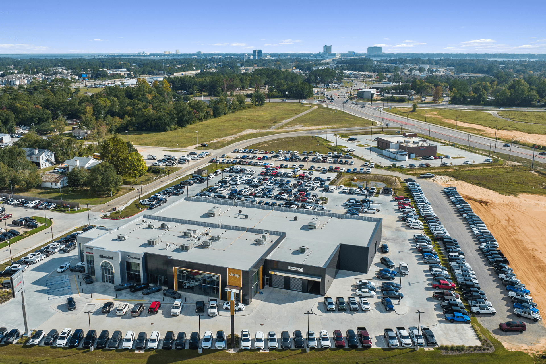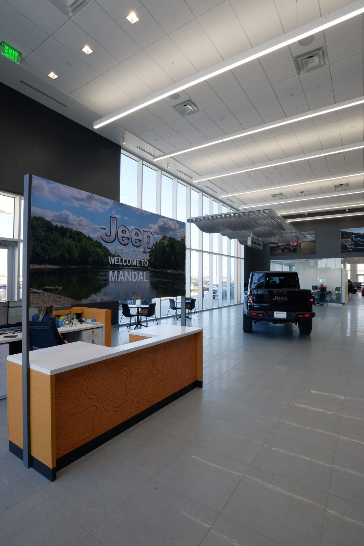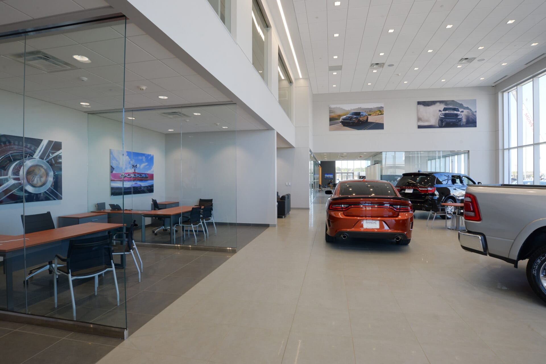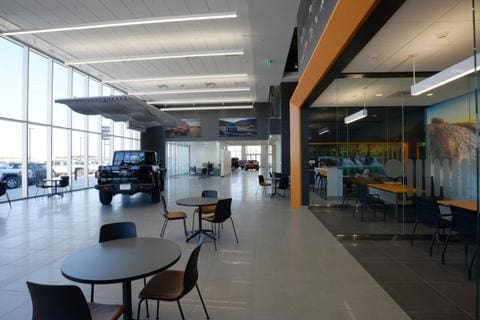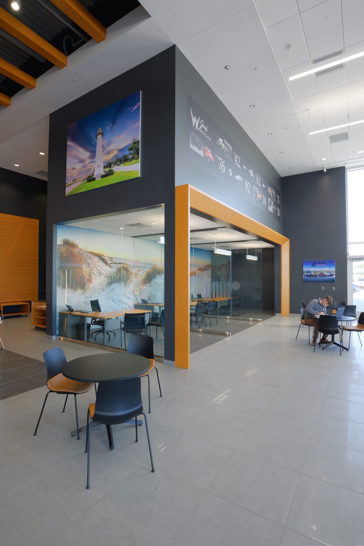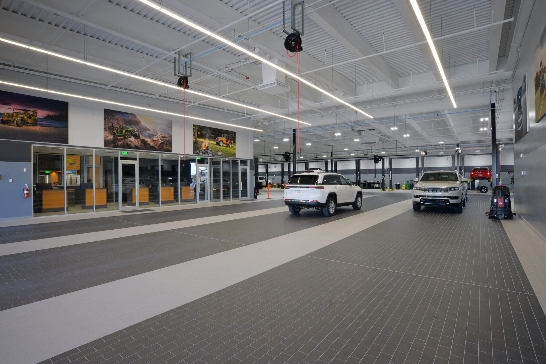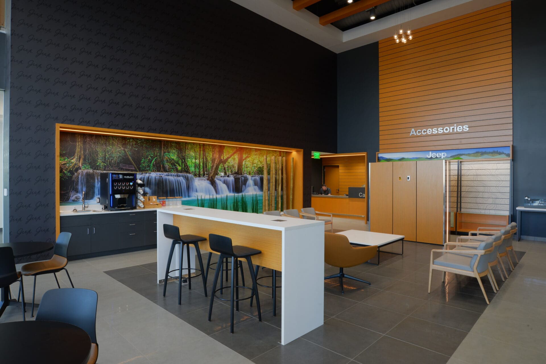Overview
Size of Project
56,000 SF Dealership | 5 Acre Site
Location
D'Iberville, MS
Role
General Contractor
Market
Commercial
Owner
Ramco Real Estate LLC
Architect
Eley Guild Hardy Architects
Highlights
The constructed automotive project includes 22,000 square feet of showroom and administrative space and 26,000 square feet of service/maintenance shop area. The structure is a combination of structural CMU, structural steel, and metal stud framing. Exterior finishes include impact EIFS, brand-specific metal panels, and large square footage of glass storefront and curtainwall. Interior finishes are upgraded beyond the minimum automotive brand standards and include storefront frameless glass partitions, hard tile throughout the showroom and service area, millwork with custom laminate and solid surface tops, and brand-specific wall coverings. The entire parking area is concrete-paved, and there is a themed artificial rockwork Jeep mountain constructed in the front of the site, complete with a waterfall and holding pool, meant not only for a Jeep display but also for an upgraded customer experience.
