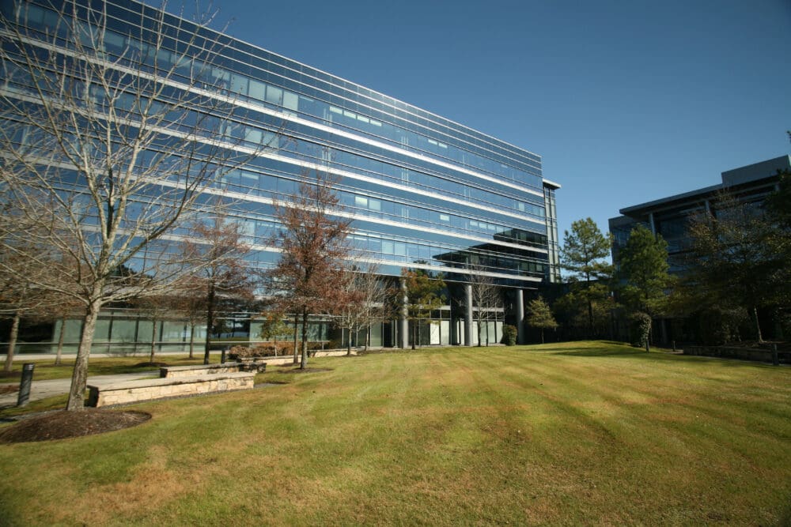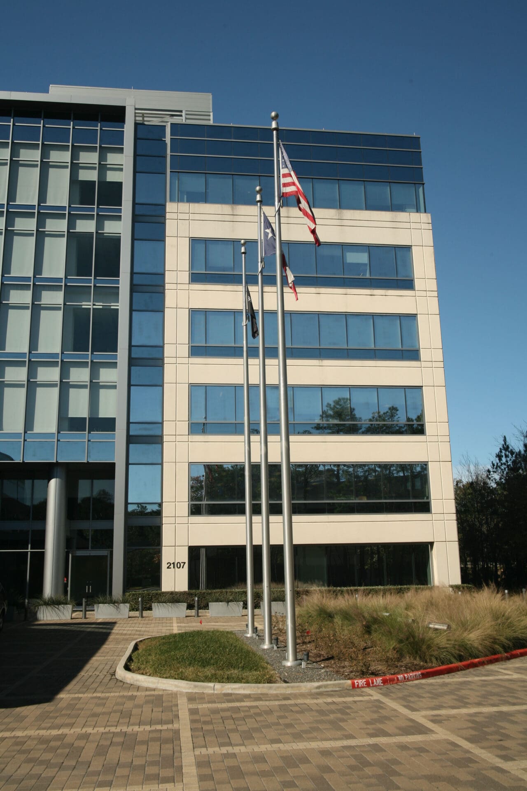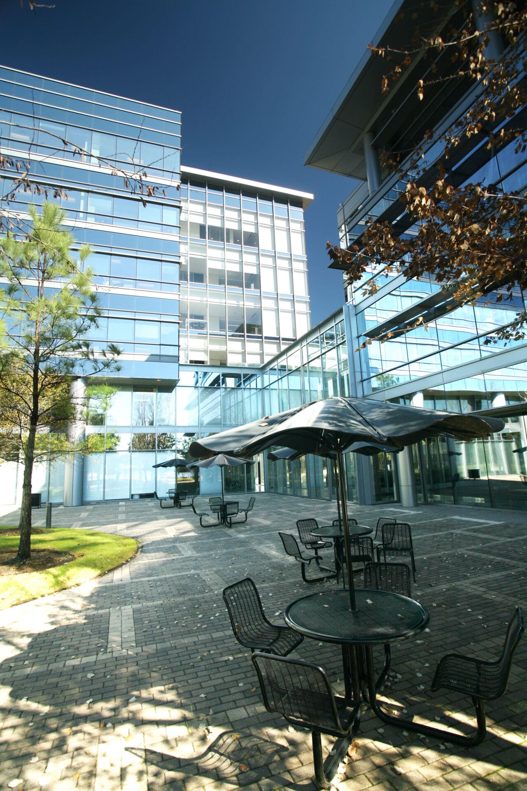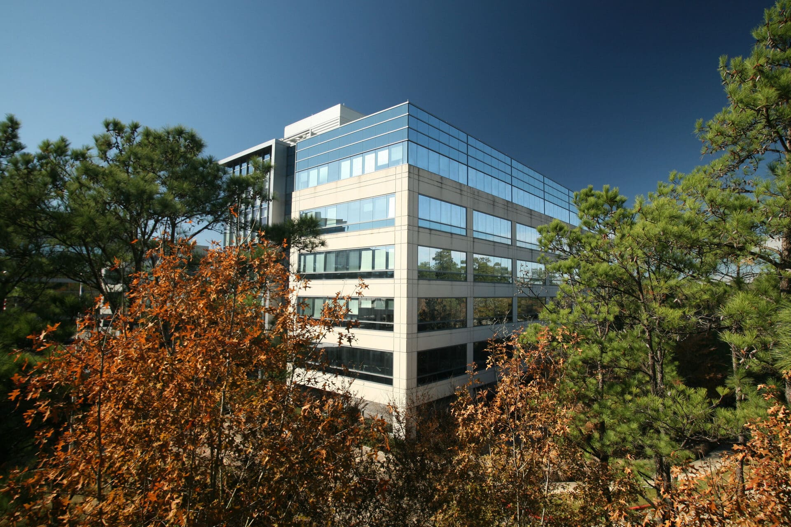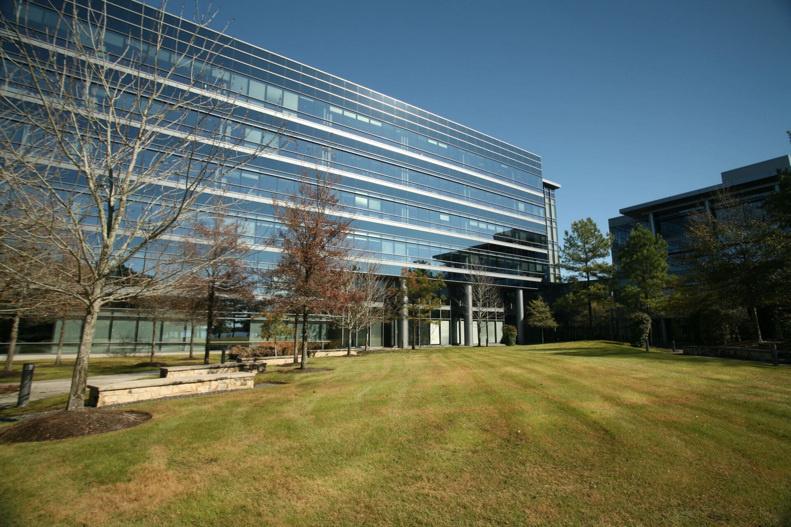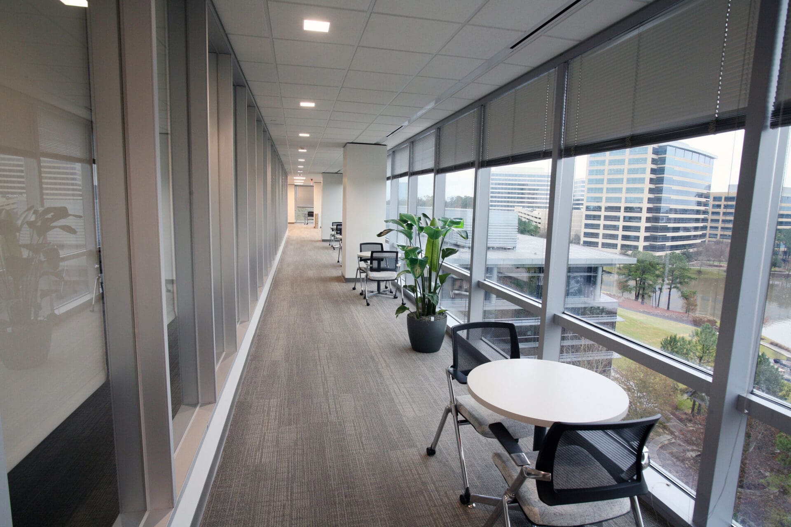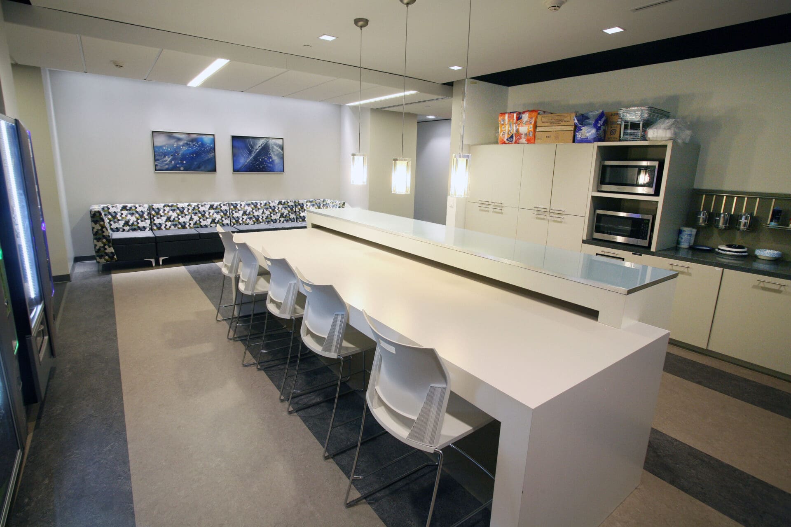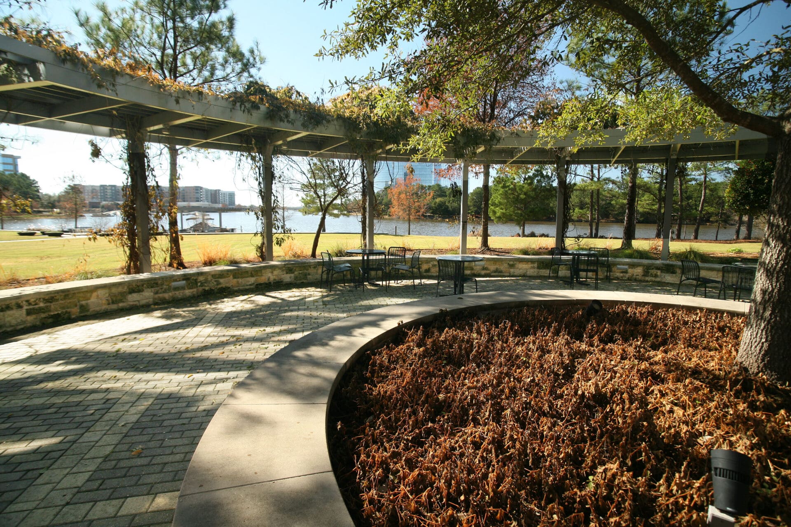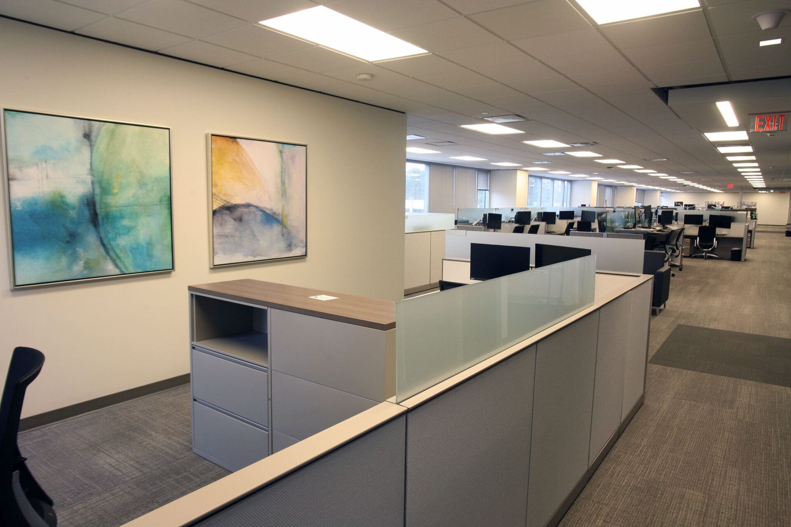Overview
Size of Project
104,000 SF
Location
Houston, TX
Role
Construction Manager
Market
Commercial
Owner
Entergy Services, LLC
Architect
HOK Architects
Highlights
This project consolidated three office buildings into one. The building consisted of interior renovations to an existing and partially occupied 156,000 SF multi-tenant Class A office building. The scope of the project included a mechanical platform and enclosures on the roof that housed new AHUs and Chillers. One floor of the project, which is located on the top floor of the building, required a substantial amount of interior renovation and MEP work to support 24/7 operations in its future use. The project also included creating mechanical and electrical redundancies for high-security areas within the building. The project is phased to allow critical functions to remain operational throughout the transition.
