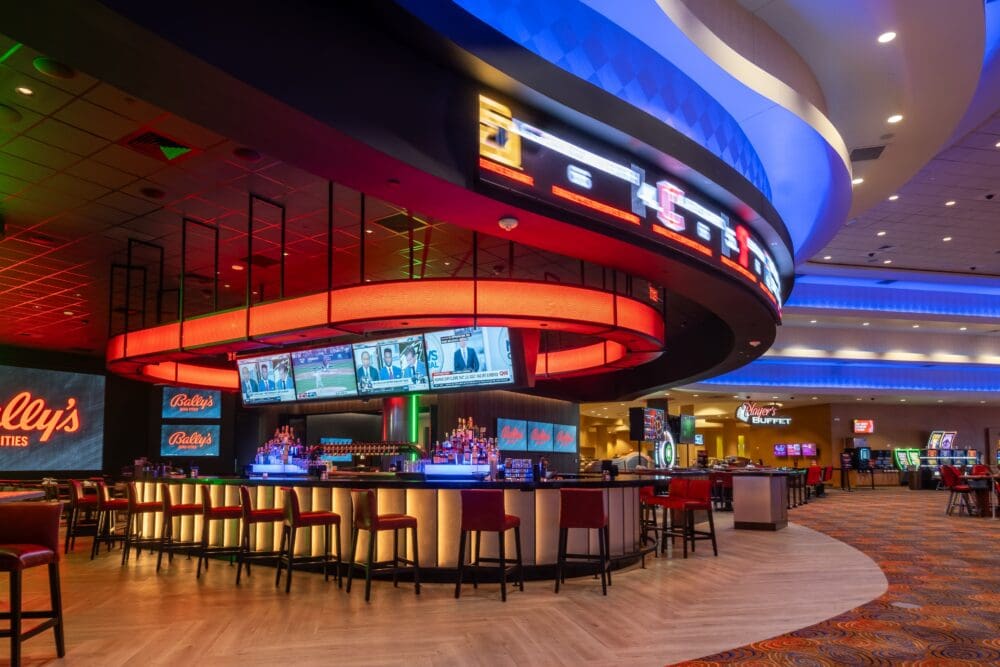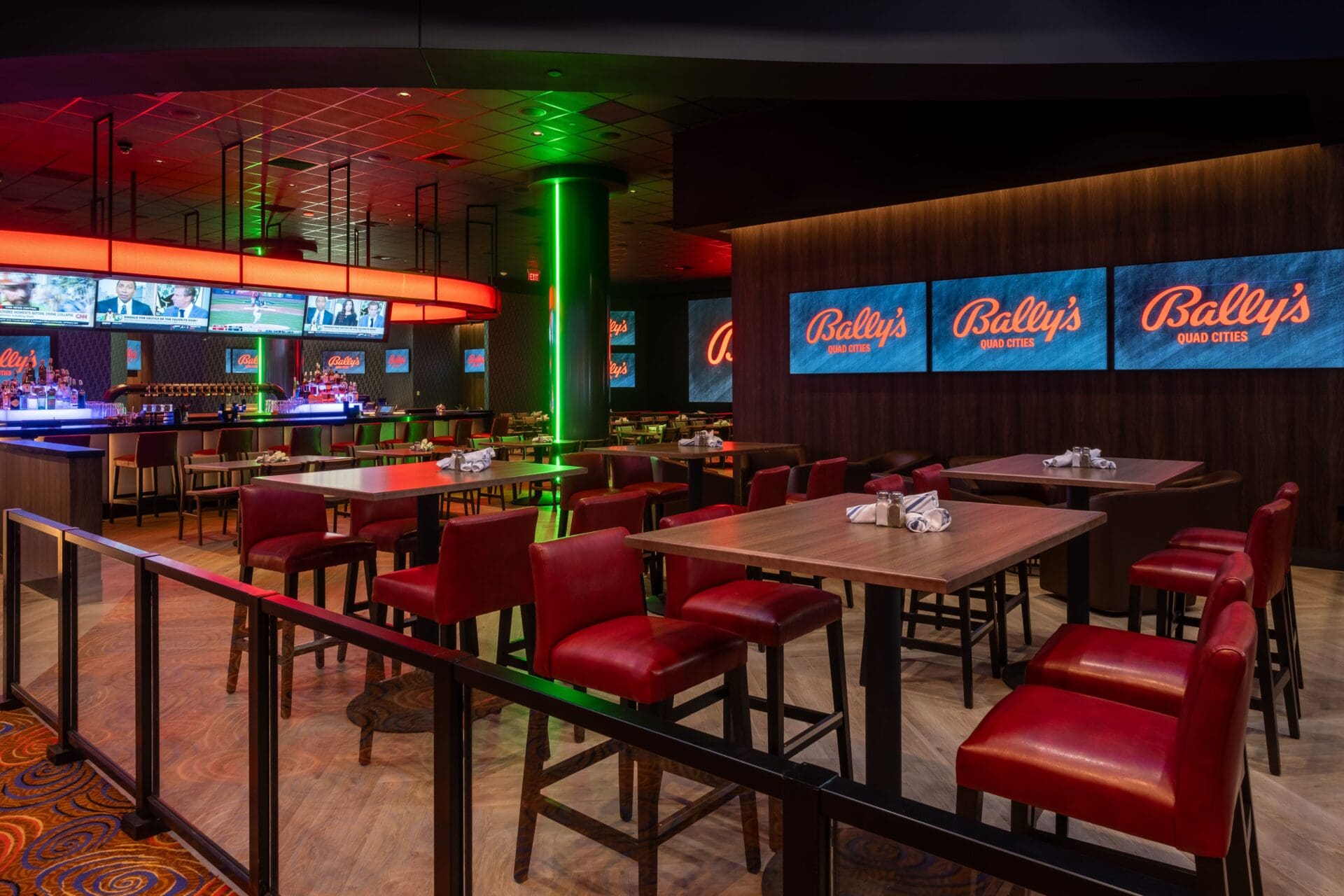Overview
Size of Project
5,500 SF
Location
Rock Island, IL
Role
General Contractor
Market
Hospitality & Gaming
Owner
Bally’s Corporation
Architect
SOSH Architects
Highlights
The project involved the conversion of an existing steakhouse restaurant into a new Sports Bar, Sports Betting Venue, Lounge, and Private Dining Areas. The new venue included over 25 high-definition TV screens, including a 20’ LED video board and a fully interactive Audio-Visual Sports Ticker. A custom radius light feature suspended above the main bar area, comprising fully integrated lighting controls, was provided. High-end wall coverings, vinyl flooring, and custom finishes were provided throughout. A brand-new audio-visual system that was integrated into the existing casino system was provided, which allowed full AV custom controls over different areas of the space. The bar included all new foodservice equipment, a 32-tap beer tower, and illuminated bottle shelves for the Owner’s preferred lighting ambience. The project was completed on an accelerated, 5-month timeline.




